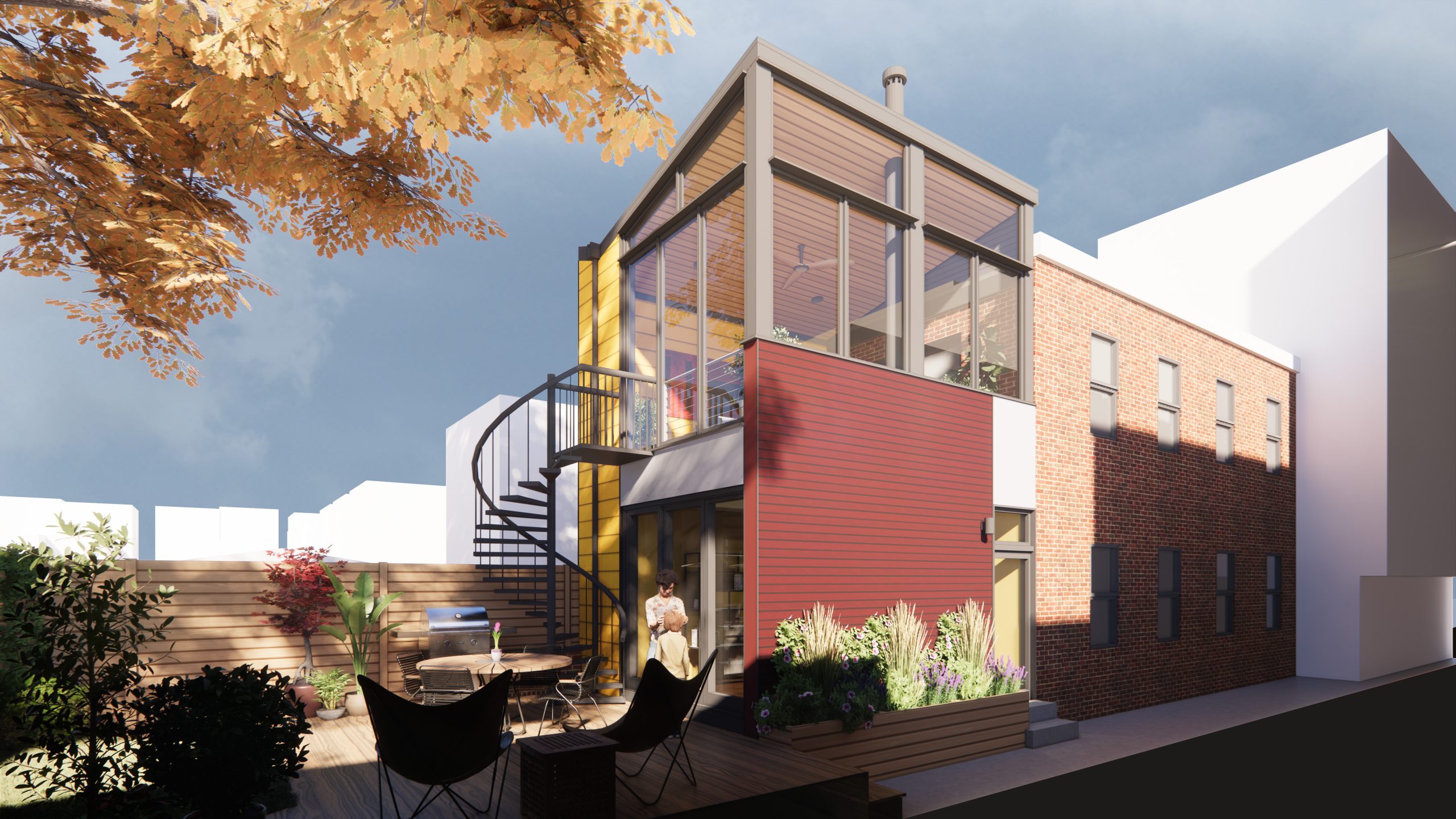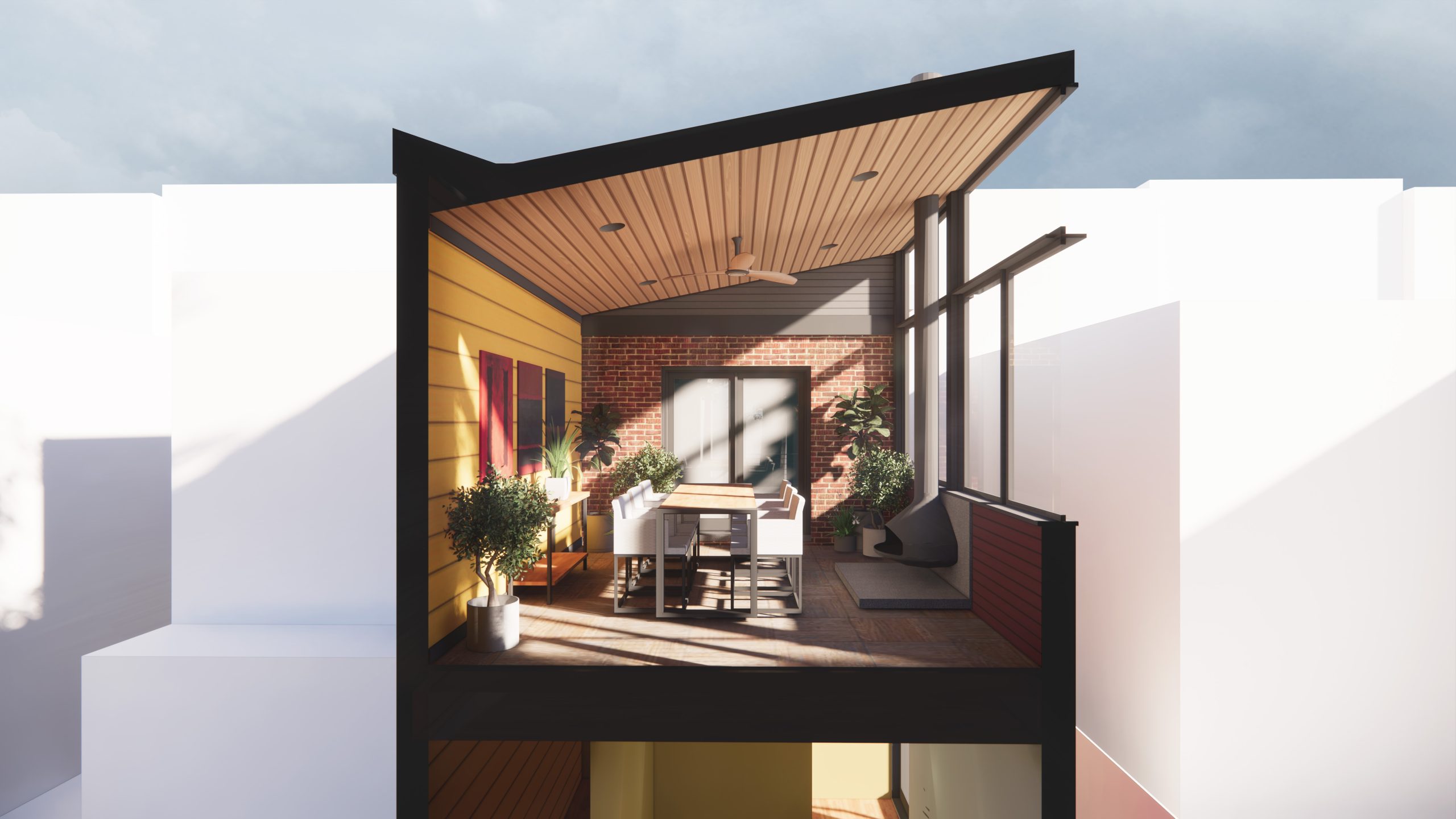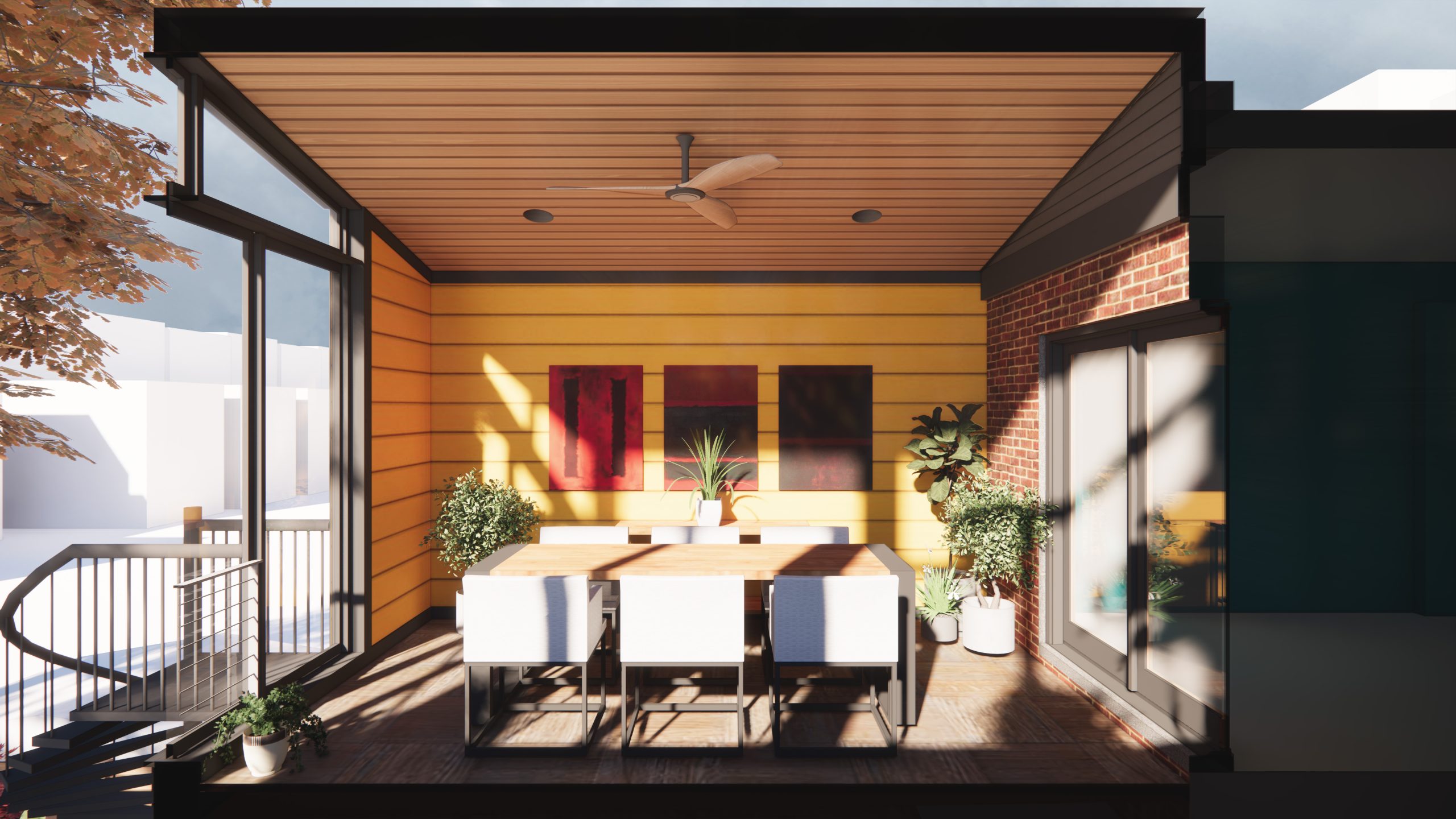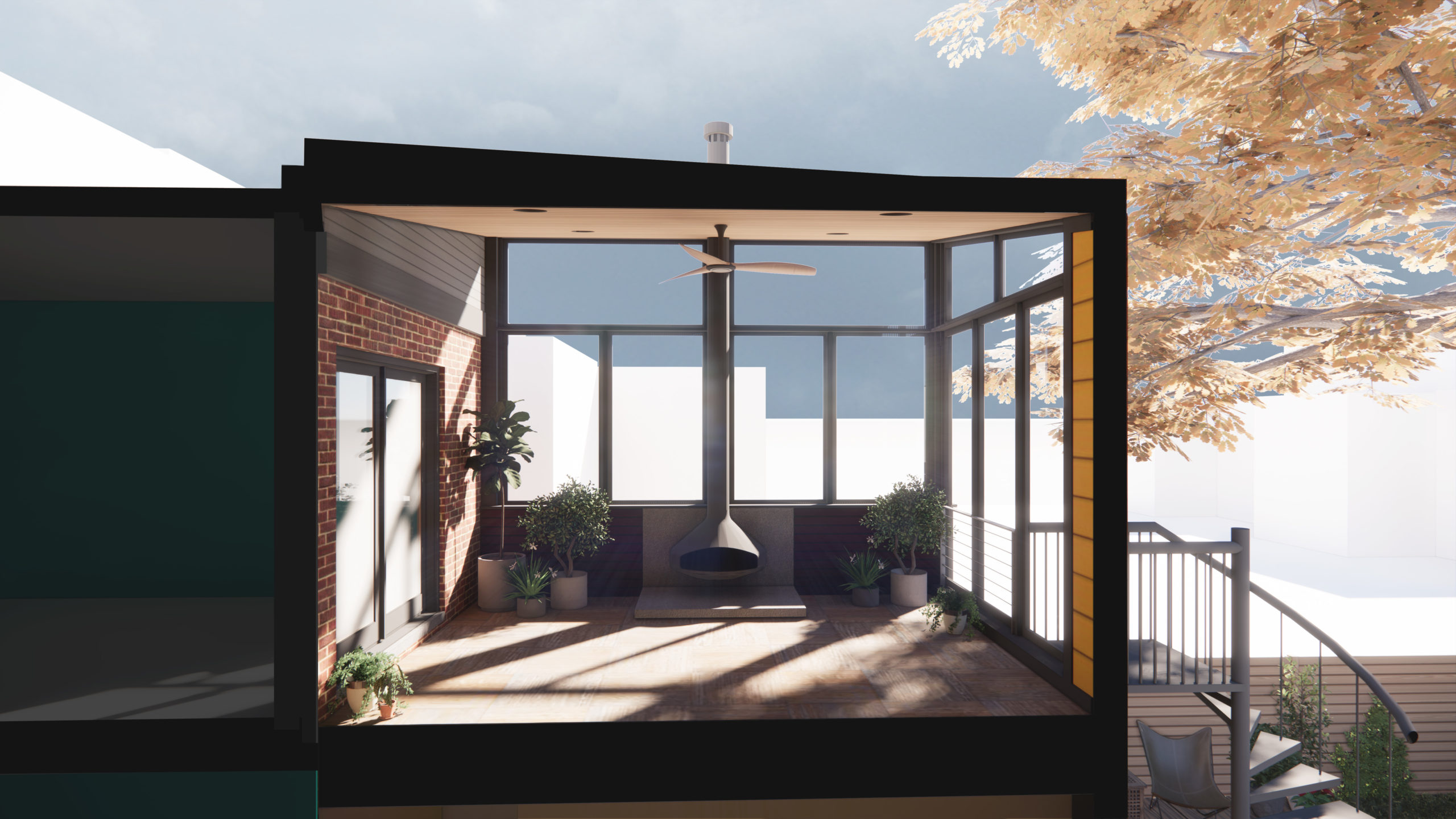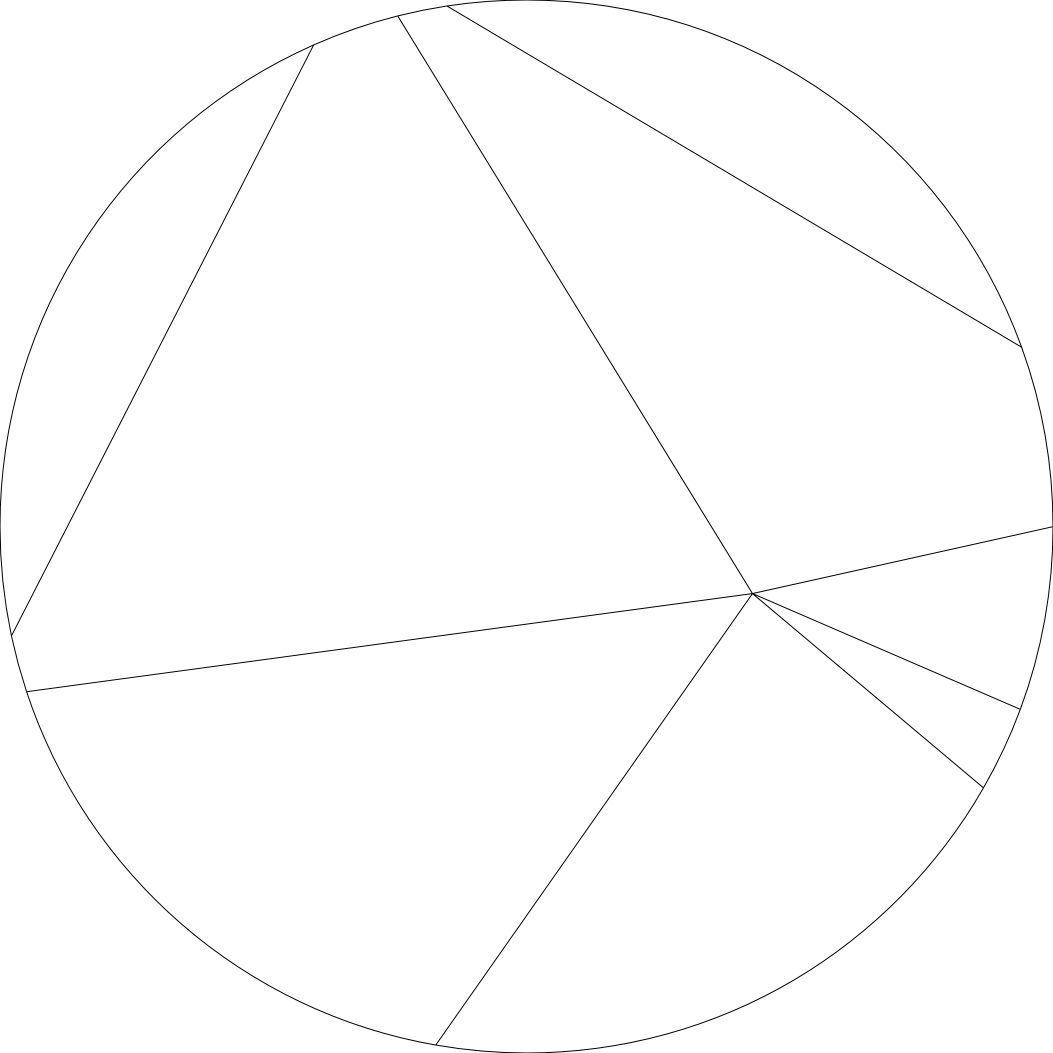
Montgomery Avenue Sunroom Addition
Fishtown, Philadelphia, PA
Status: Schematic Design Completed in 2021
Total GSF: 440
During the first year of COVID-19, it seemed that many folks are considering adapting, renovating, and adding onto their existing houses. This is an example of a small addition we designed on the rear of a Fishtown rowhouse, with the goal of creating a stronger link between the residence and their rear yard. The program consists of a sunroom and powder room at the ground level, and a screened porch with fireplace at the second level. These images are from the schematic design work on the project.

