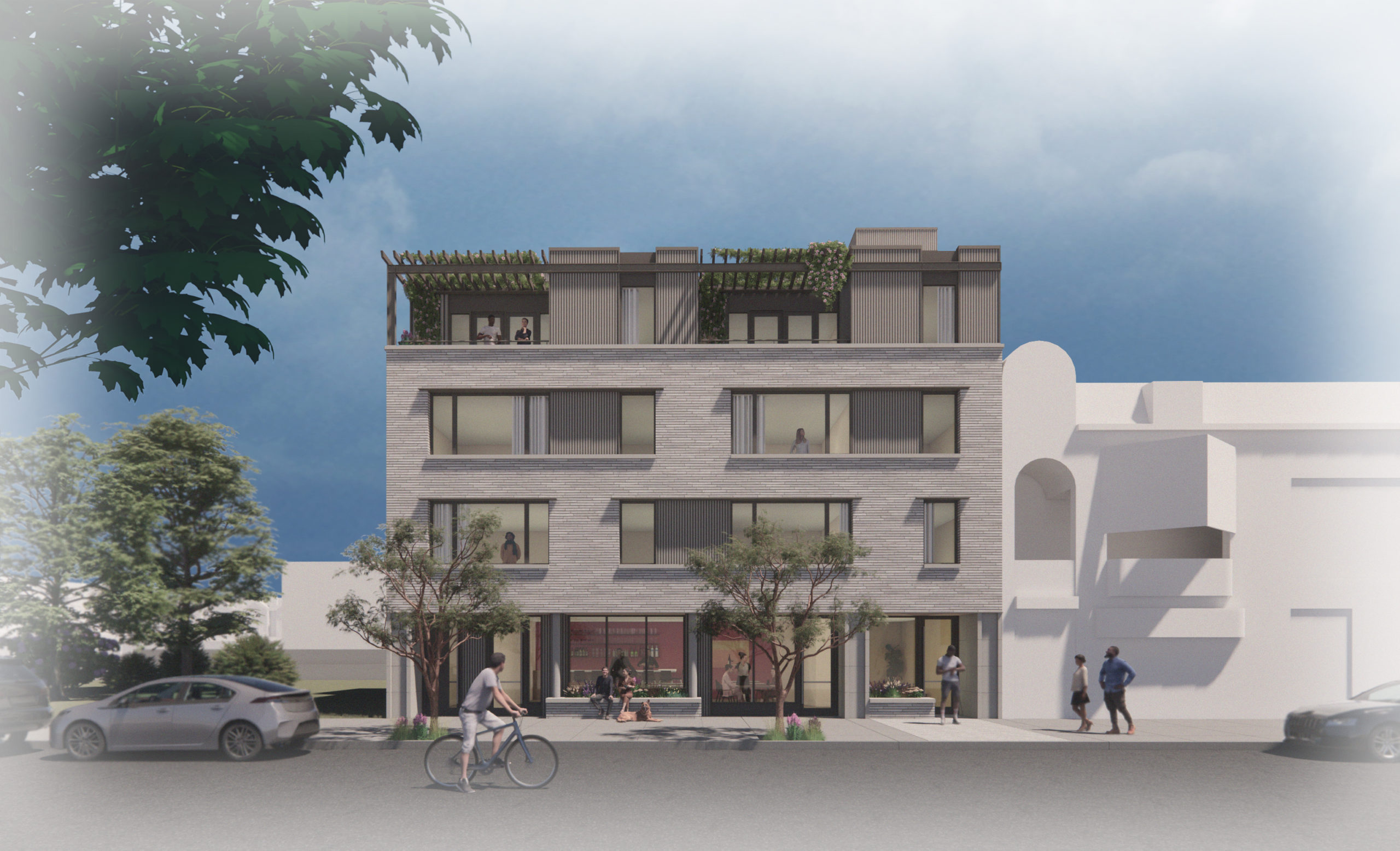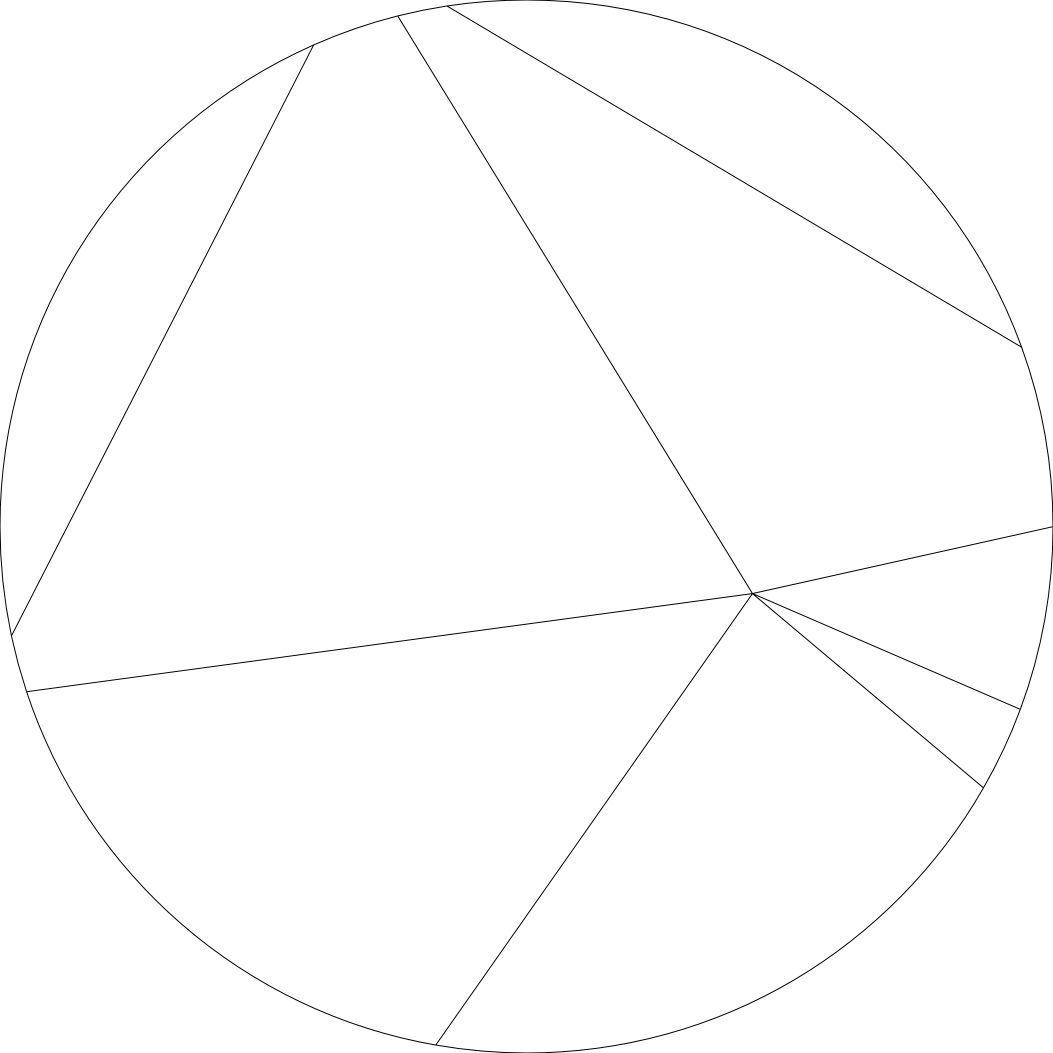- May 26, 2022
- -
- rkmwebadmin
- -
- Archived
- -
- Comments Off on Baltimore Flats: Update

Baltimore Flats: Update
We are excited to share updated schematic design images of ‘Baltimore Flats’, a mixed-use project we are designing in West Philadelphia. The 16,000 gsf structure includes 14 apartments, a commercial base, and common roof deck to allow views of the city skyline. The project also includes green roofs and landscape features to deal with on-site stormwater management. Images by Joshua Fabrizio / RKM Architects.

Recent Comments