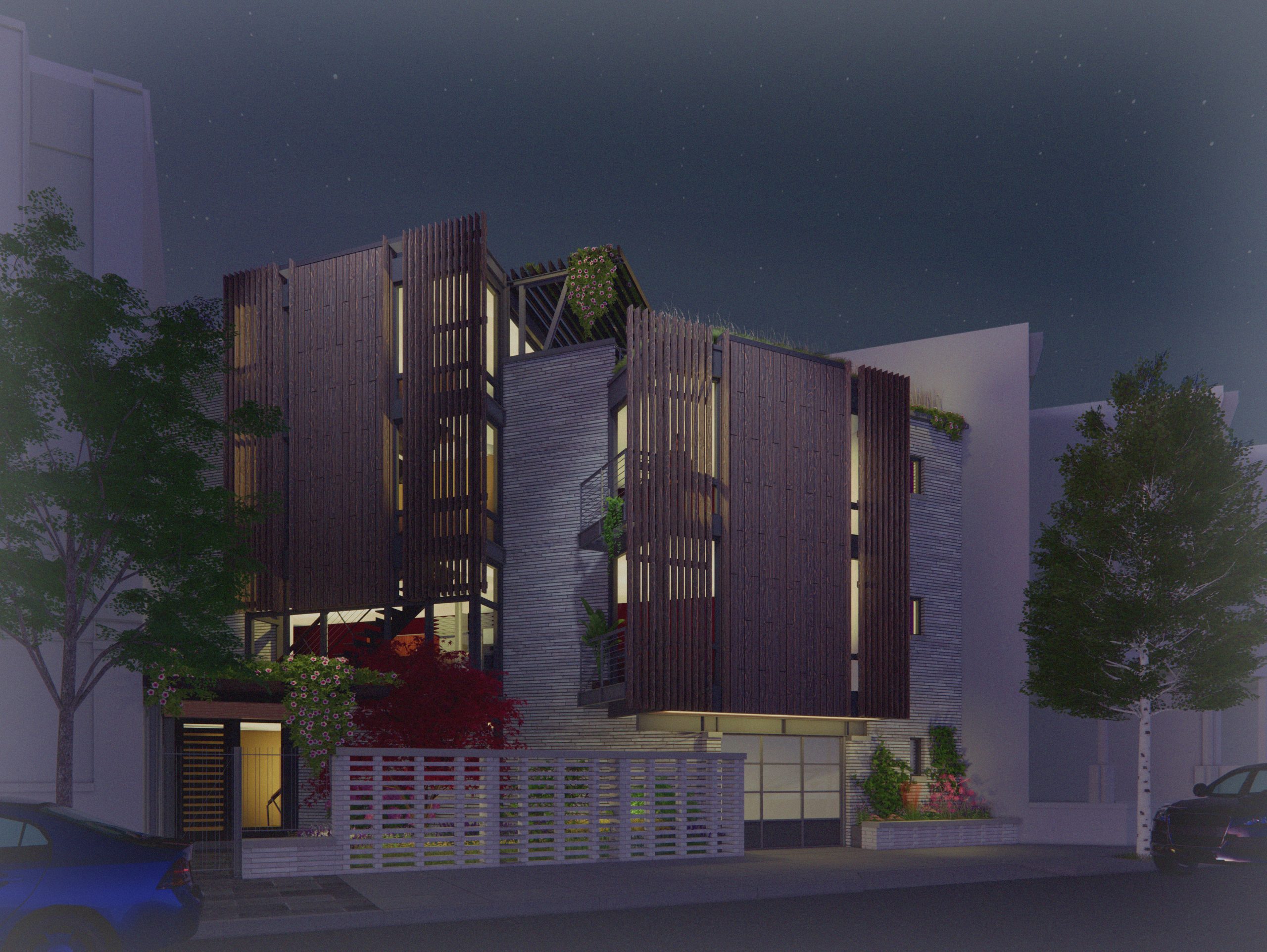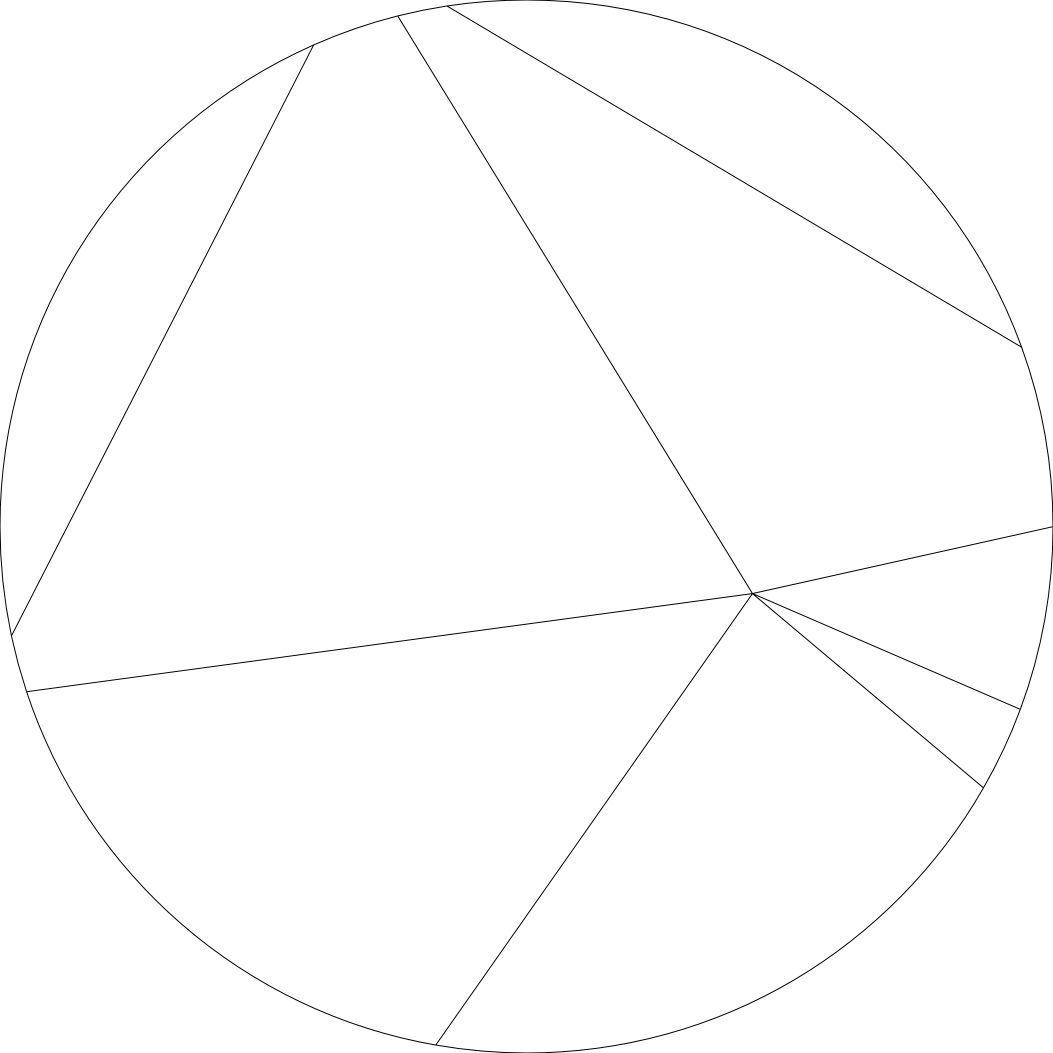- April 6, 2022
- -
- rkmwebadmin
- -
- Archived
- -
- Comments Off on Dickinson Residence: Update

Dickinson Residence: Update
The images attached are from a feasibility study we are working on for a very unusual triangular lot in South Philadelphia. This preliminary design proposes a gated entry courtyard off the main street, allowing the living spaces above to have views into the courtyard. The program consists of a three bedrooms, three and a half baths, a home office, two-car garage, and a sunroom and roof deck with views of the city skyline. Images by Salvatore Mestichelli & Joshua Fabrizio / RKM Architects.

Recent Comments